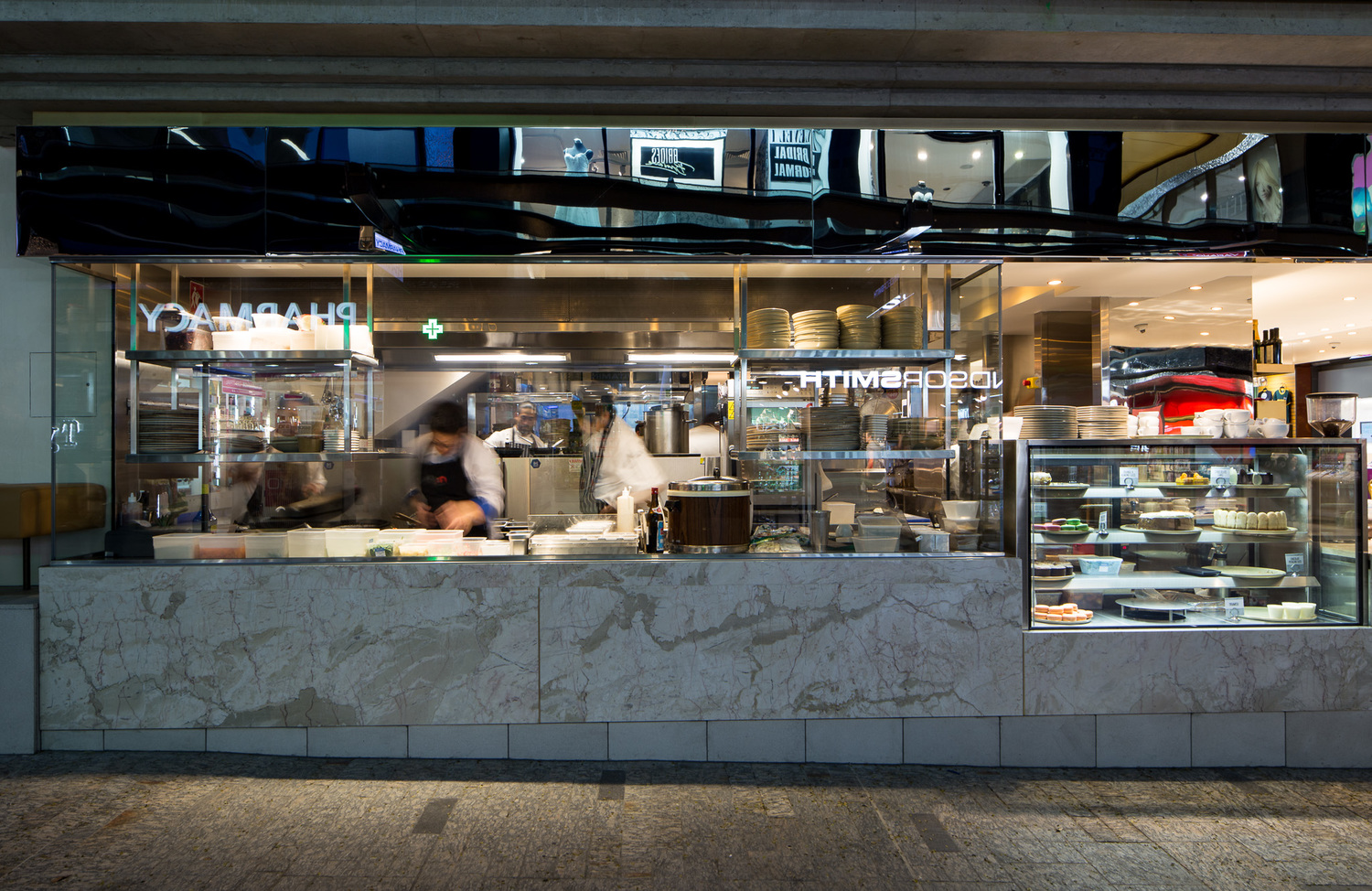Undertaken by BVN with Greg Lamb as Project Lead.
The new Jimmy's on the Mall building and fitout manages to be both present and transparent, a lively and distinctive addition to the Queen Street Mall.
The client brief to consolidate two existing tenancies, Cafe East and Jimmy’s on the Mall restaurant into a single, double story tenancy within a predetermined council footprint would require a double height space.
As scale is paramount in a pedestrian space, careful attention to how the structure would be perceived was critical. The solution of an open, floating structure enhanced by brass details is both open and inviting. The distinctive concrete slabs are defined by carefully detailed edges. Column to wall Junctions are finished with a traditional lime render, a simple detail which conveys a sense of quality to the entire structure. Green-walls and mirrored panels neatly conceal services while further add to the personality and warmth of the venue.







